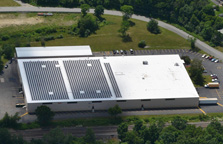All roofs need slope to move the water to drains, gutters or scuppers. Most of the time the slope is built into the roof deck, which allows flat insulation/roofing to be installed. In some cases the deck is flat and the slope is built with roofing materials. In our experience if the roof is not sloped by the roof deck, then tapered board insulation or sloped lightweight concrete or gypsum was used. If those materials are removed then whatever new roofing materials installed will have to generate the proper slope, which is a considerably more expensive proposition. Checking the slope can be done by visually inspecting the roof deck from underneath. If a visual inspection is not possible or does not produce conclusive results then take 2 core samples, 1 near the peak of the slope and 1 at the bottom of the slope (where the roof drains) and measure the insulation – if the thickness is the same then the slope is in the deck. When the deck has lightweight concrete or gypsum the slope could also be created by that material – again 2 test cuts should determine this. Creating proper slope in a low-slope roof is essential and usually required by code to be minimally 1/8″ per foot. The more slope there is the better the roof will perform.
Categories : Evaluating an Existing Roof
Get The Flat Facts
Responsible for a Flat Roofing System?
Then check out our Flat Roofing Information Pages to get the most value from the decisions you need to make. more…
Featured Projects

Constitution Plaza, Charlestown, MA,
High-end deck project. Used Porcelain Pavers to cover the entire deck. Beautiful to look at and almost no maintenance.

Landry’s Bicycles-Natick, MA,
12,300 sf with 23 skylights installed

Littleton Distribution Center,
Littleton, MA, 240,000 sf re-roofing

Price Chopper-Webster, MA
66,800 sf flat roofing with 2,800 sf
of metal canopies
We are proud to be licensed by:






Copyright © 2024 New Century Roofing, LLC.
All Rights Reserved
All Rights Reserved
Website design by Xtreme Brand Makeover




